Exhibitions halls
LINDEN ALLEY
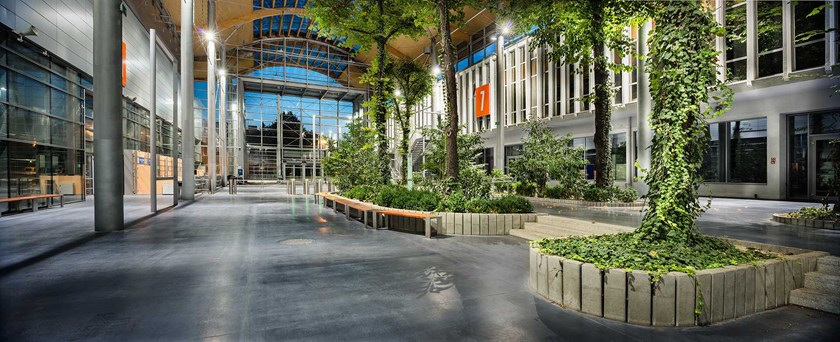
The complex of four pavilions (7, 7A, 8 and 8A) commonly known as the "four-pack" is an impressive, fully roofed building in whose center there is a spacious Lipowa Avenue planted with natural trees. Offering nearly 20,000 sq m of space, the building is distinguished by its modern architecture and almost unlimited space arrangement and approved lifts.
The complex has 8 meeting rooms, catering facilities and a spacious entrance hall with a reception and reception infrastructure. And thanks to the connection with the congress center it is perfect not only as a market space, but also the location of mega events.




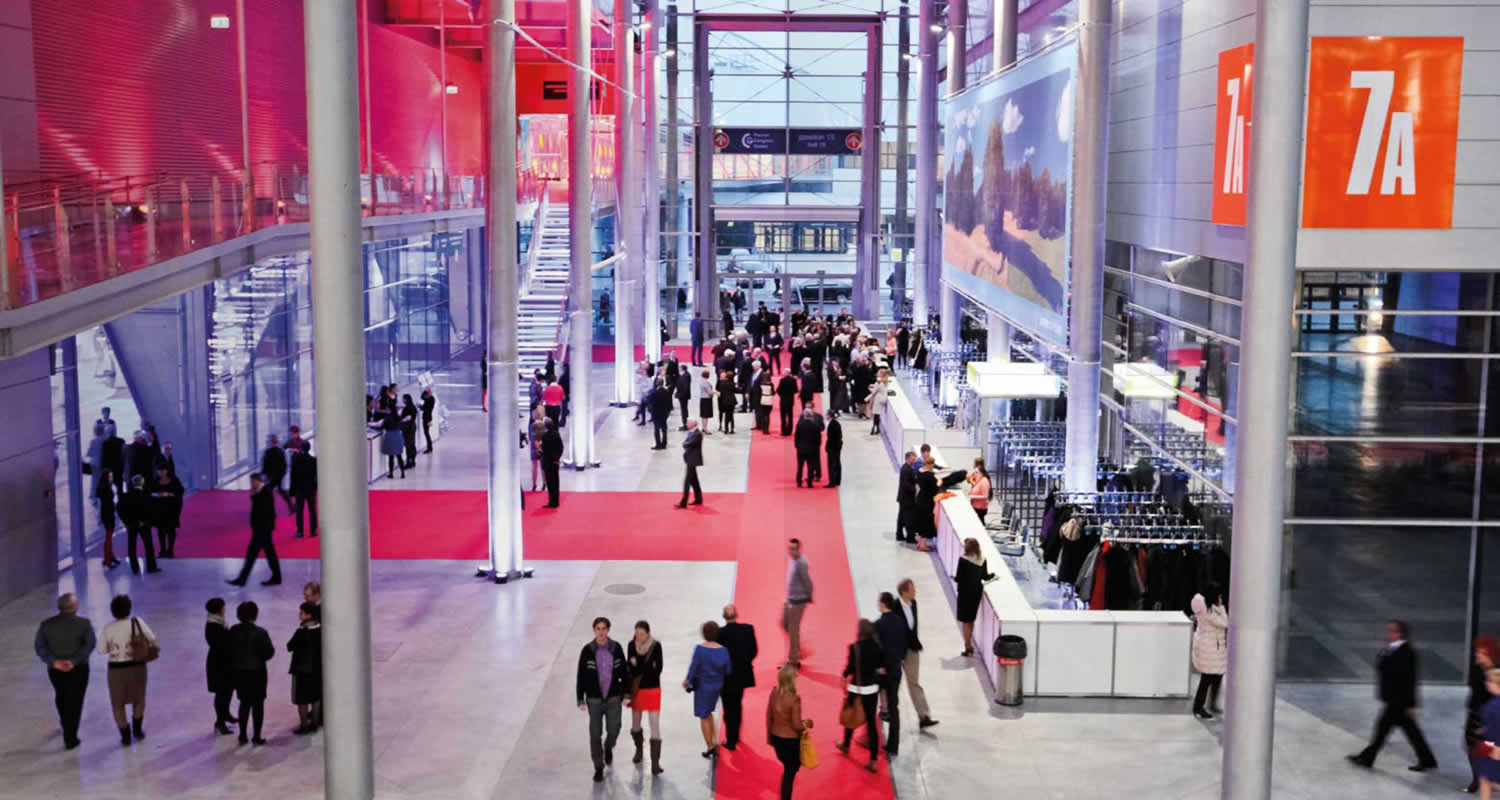

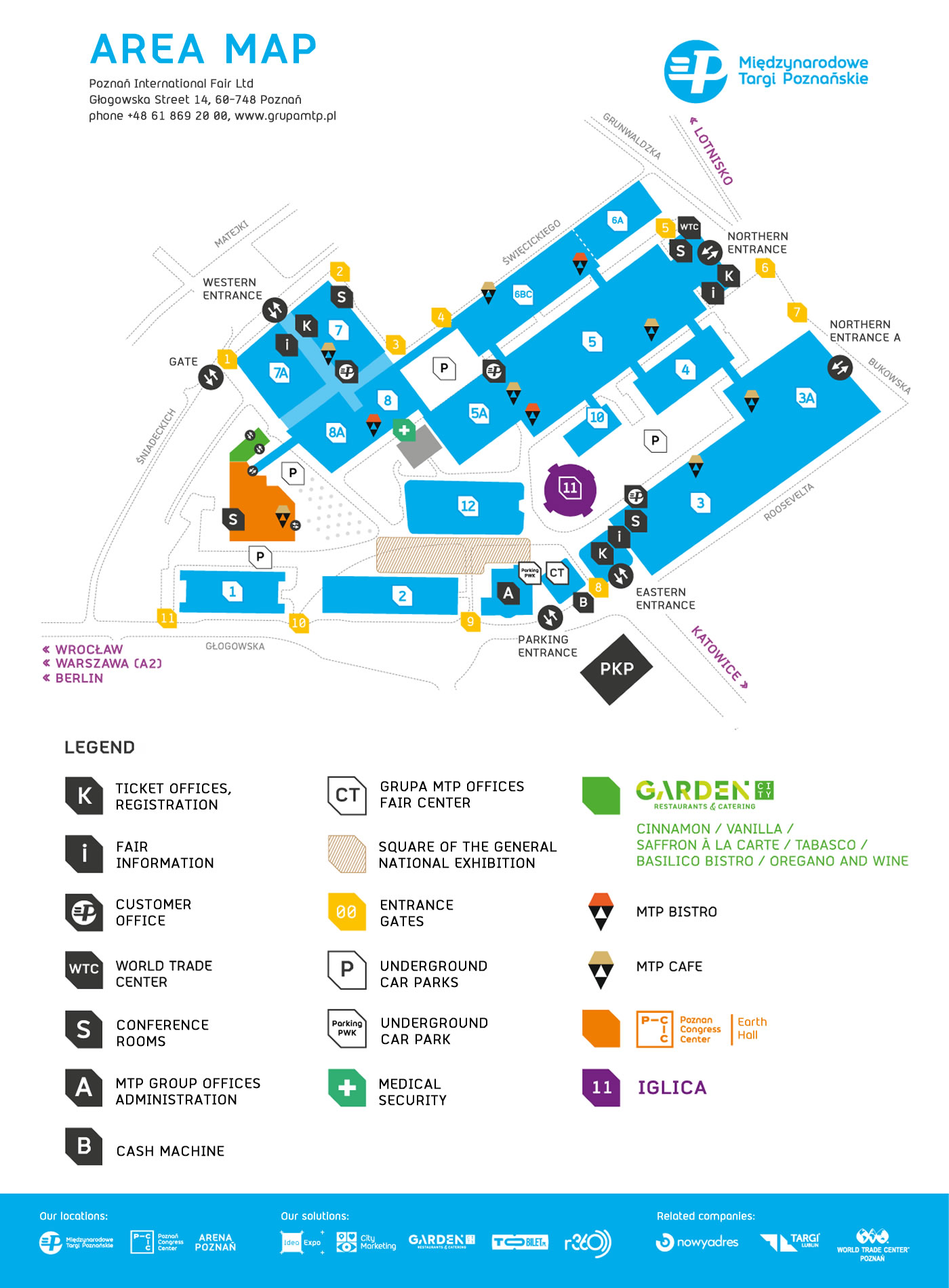
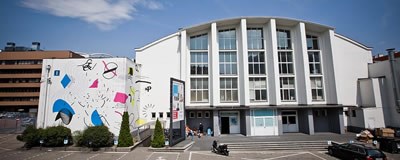

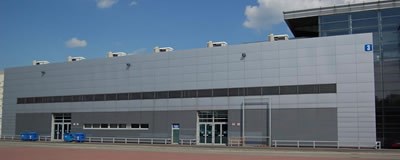
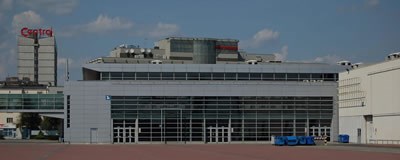
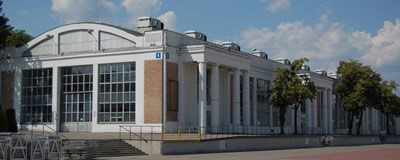
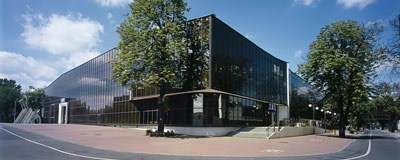

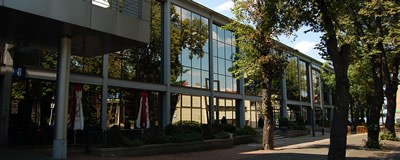
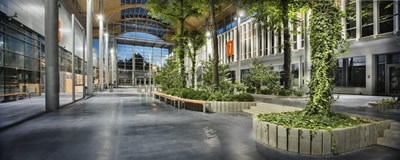
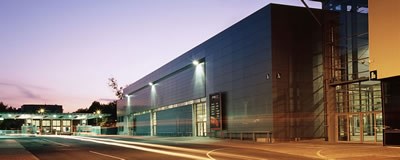
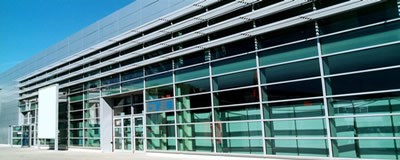
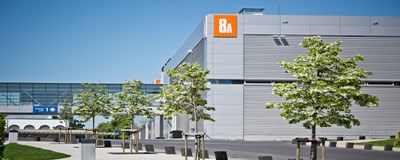
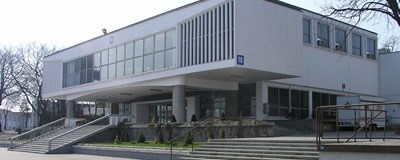
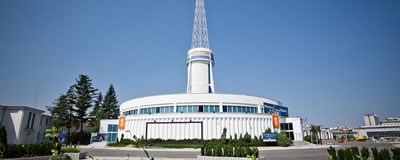
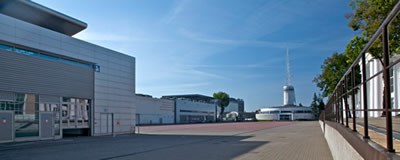
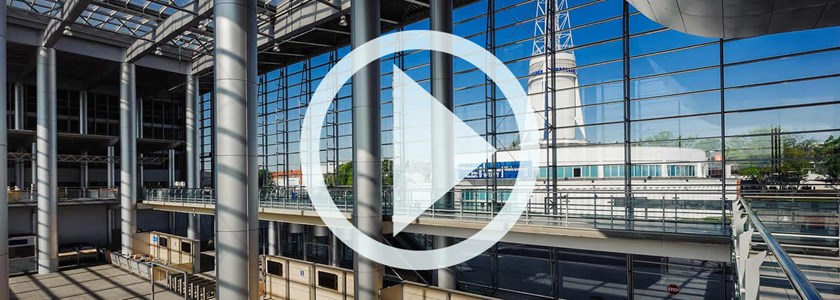 >>> Visit MTP without leaving your seat <<<
>>> Visit MTP without leaving your seat <<<