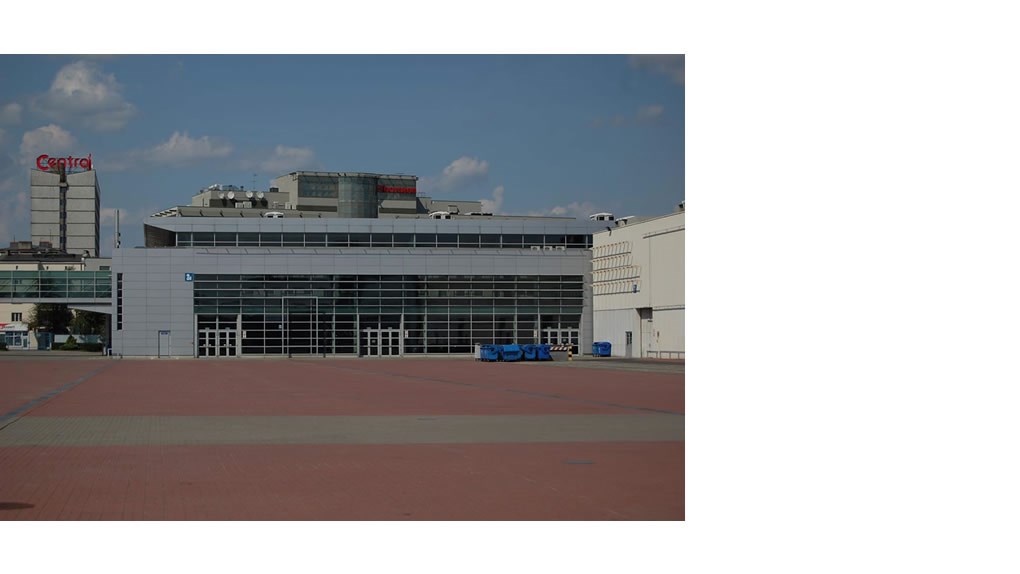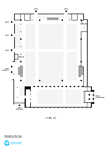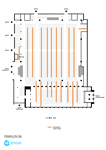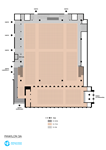Hall 3A

Designed in 1929, after the war it was enlarged several times and finally rebuilt in 1947 with the original architecture and construction still constituting its historic part. Due to its cubature, modernized in later years, more than 6,000 people can stay in the pavilion at the same time, which creates ideal conditions for the organization of banquets and concerts.






