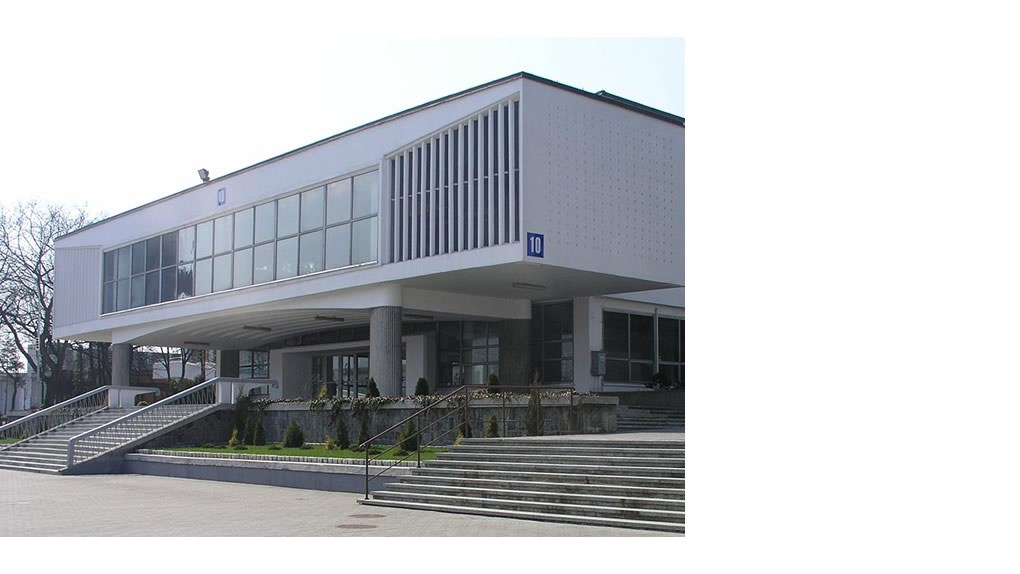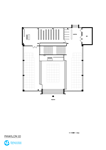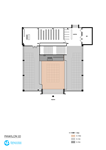We use cookies to provide and maintain our services, as well as to personalize content and ads, offer social media features, and analyze traffic on our website. We share information about how you use our site with social media, advertising, and analytics partners. Our partners may combine this information with other data received from you or obtained while using their services.
Cookies are small text files that can be used by websites to make user experiences more efficient.
By law, we may store cookies on a user's device if it is necessary for the operation of this site. For all other types of cookies, we need user permission.
This site uses various types of cookies. Some cookies are placed by third-party services that appear on our pages.
You can change or withdraw your cookie consents on our website at any time using the settings panel.
Learn more about who we are, how you can contact us, and how we process personal data in our Privacy Policy.
Privacy Policy linked in case of:
Privacy Policy






